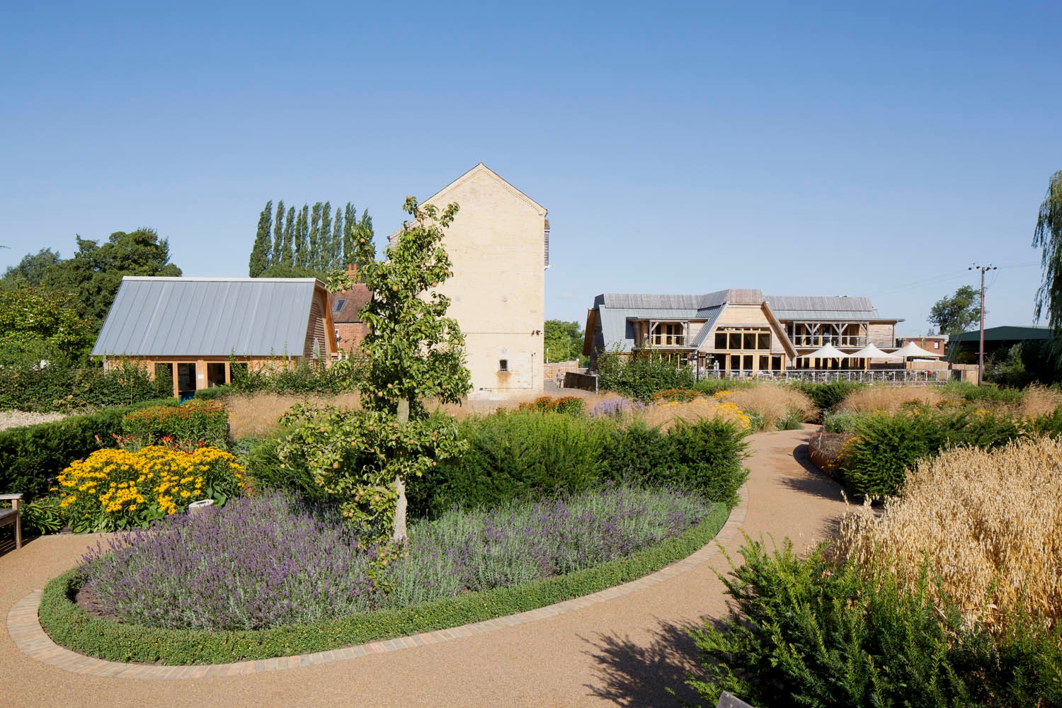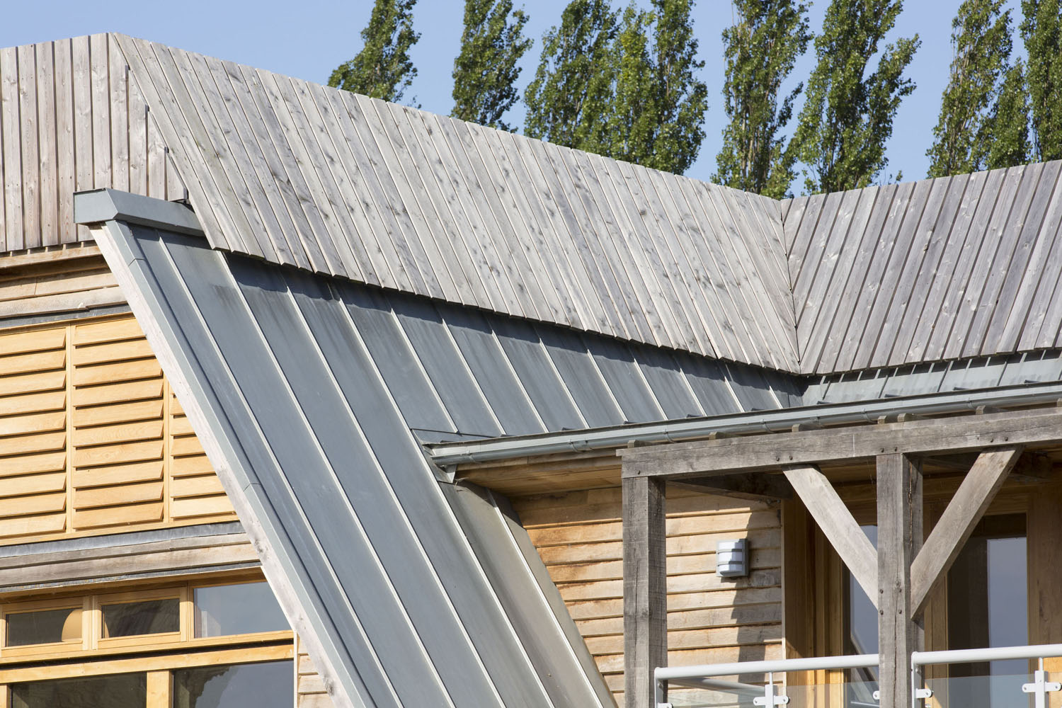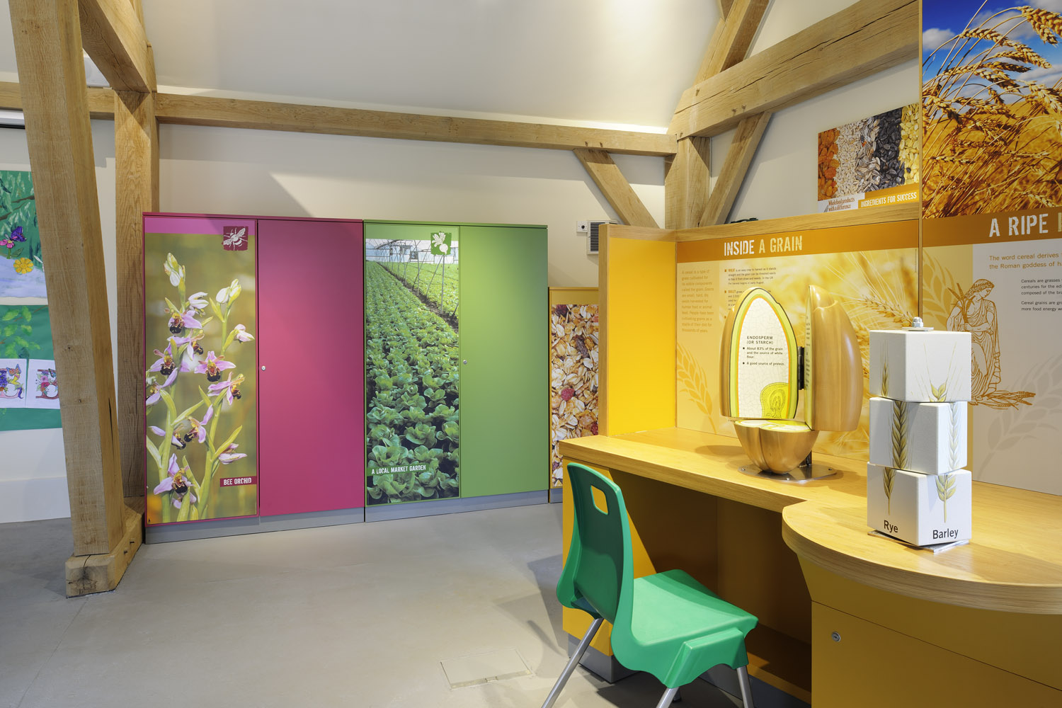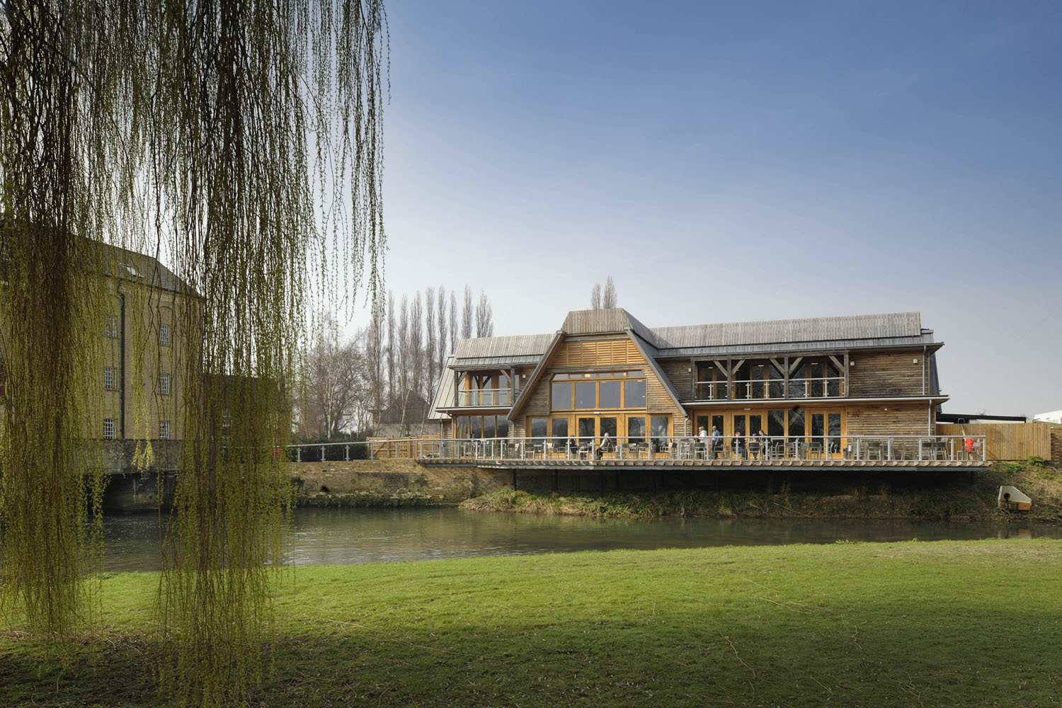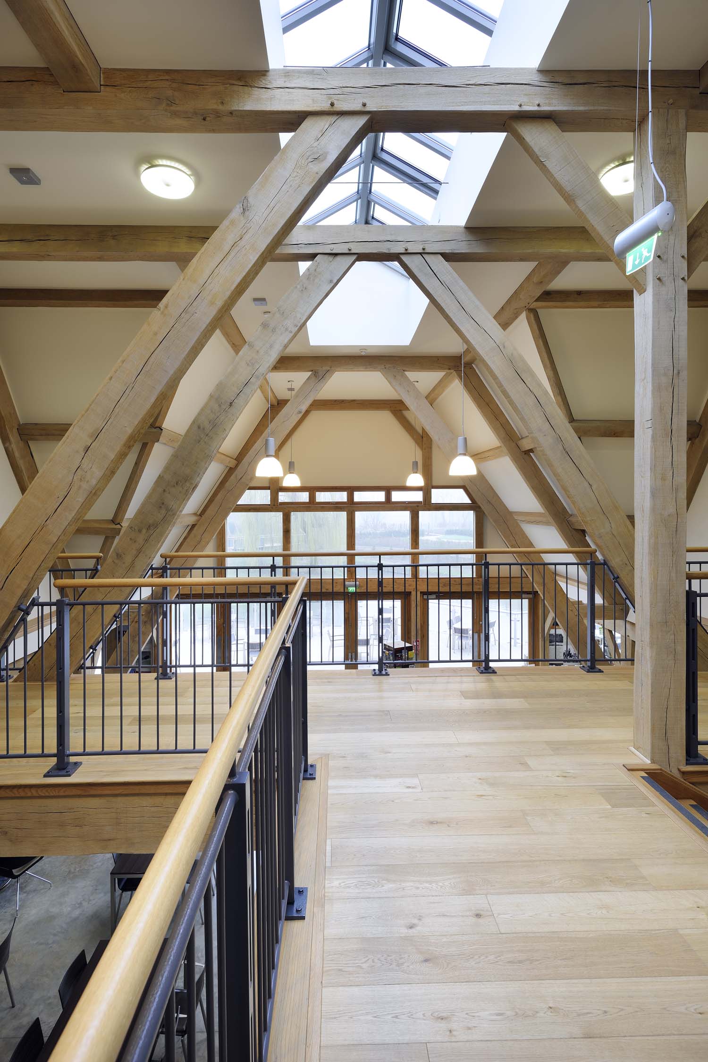Jordans Mill
This project in Bedfordshire includes the refurbishment of the historic brick mill building (famous for being on Jordans cereal packets), the construction of a new two-storey, green oak-framed Visitor Building with cafe, shop and conference facilities.
We also designed a free-standing Education building which offers additional facilities and teaching spaces for visiting schools.
The visitor building includes a traditionally constructed green oak frame with 11m free-spanning steel and oak flitch floor beams over the cafe.
The building acts as the entrance to the site and the gardens which have become a popular visitor destination.
A polished concrete floor is used through the entrance area and cafe.
A dramatic three-storey high vertical slot has been inserted into the internal brick wall to the mill building with a new visitor viewing area adjacent. This allows visitors (and children in particular) to view from the adjacent refurbished ‘screen rooms’ see the working mill machinery from the water turbines in the mill leat below up through the drive shafts to the rollers and sieves to produce flour.
The project was a difficult and challenging balance of sensitive restoration of historical buildings, creation of exciting, but appropriate new buildings and extensive landscaping to create a popular new visitor attraction for the area.
Finally, the project also included the construction of two new, semi-detached, Douglas fir-framed Eco houses (see in our MORE THAN ONE section).
Photo credit: Nigel Ridgen, Paul Kozlowsk and VMZinc

